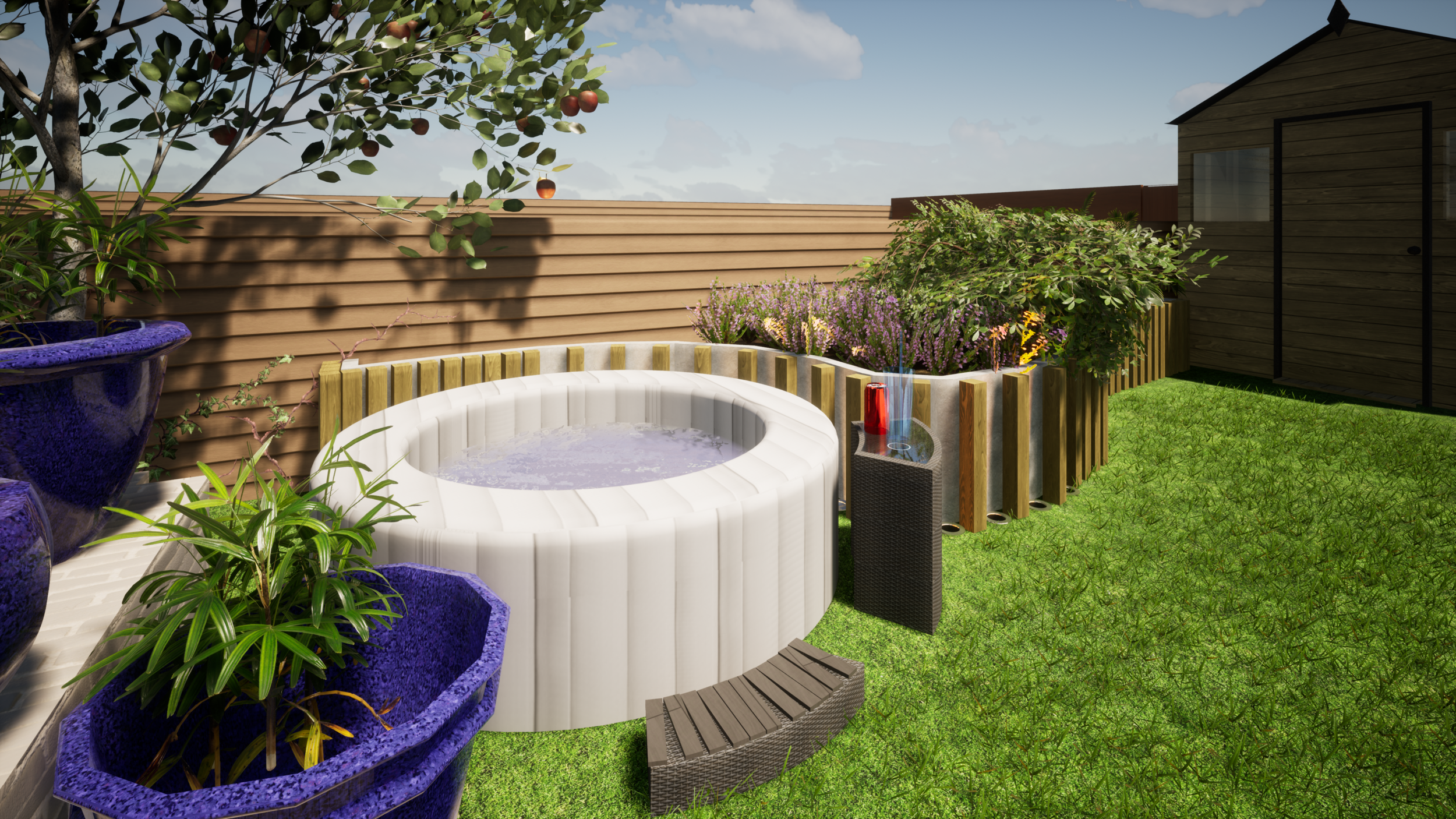Concept
This was a landscape design project for a residential property in the heart of Hertfordshire. The garden space has 3 predominant functions; an entertainments area, cooking space and grass lawn. As the user leaves the conservatory, they immediately walk onto a patio. The decked area at the front of the garden houses a BBQ cooking area, as well as an al-fresco dining space that is used in the daytime. During the evening, the dining space is transformed into a entertainments area- where the table can be swiftly removed to make room for a gas fire pit. The space gets lit up by overhead festoon bulb lighting, to create a cozy atmosphere. In the lawn area, a circular hot tub dictates the sinuous landscape layout that surrounds it. A curved flower bed adds dimension and colour to the garden, whilst a raised herb garden hugs the hot tub. The herb garden and potted chilli plants are placed near the outdoor cooking zone, so that the owner is able to simply grab the fresh produce, to create delicious BBQ meals. A monochromatic colour scheme is present throughout, so that the lighting, foliage and cuisine can stand out and bring life to the garden.
Click the image above to play the video














